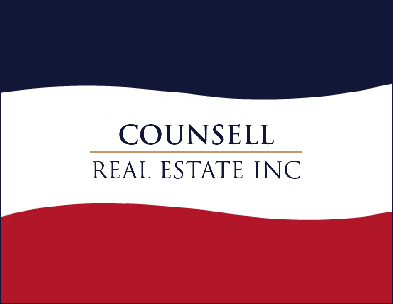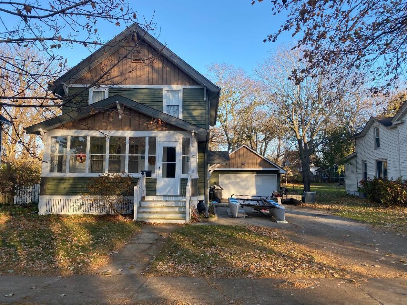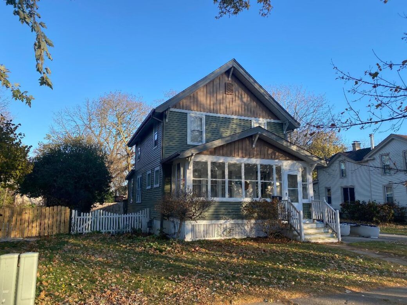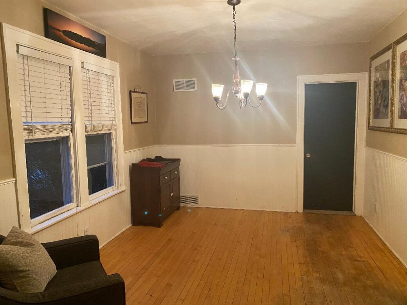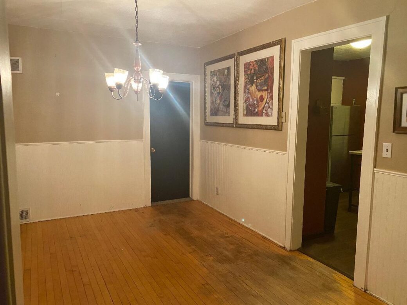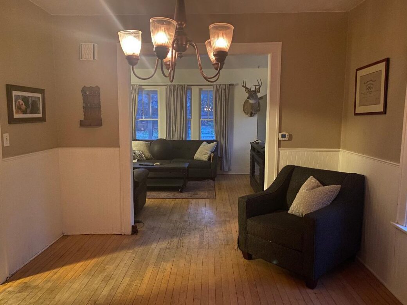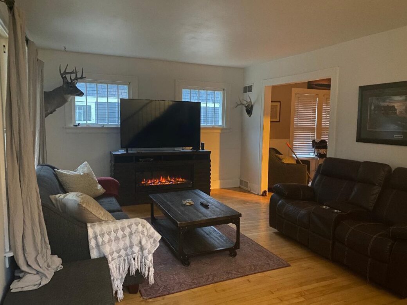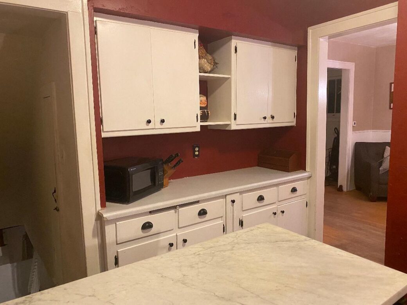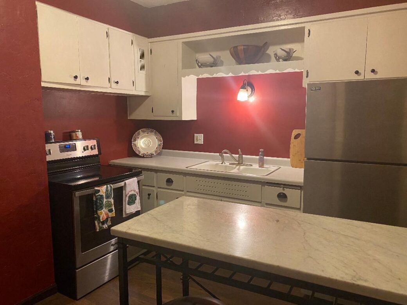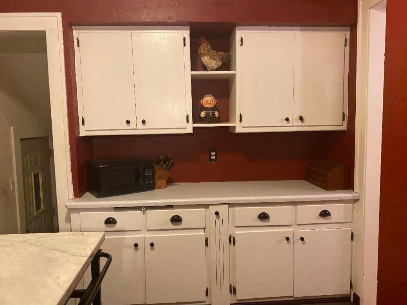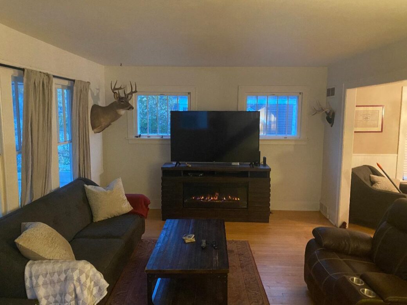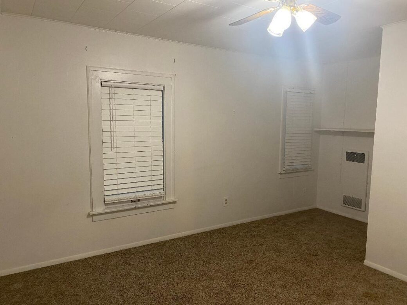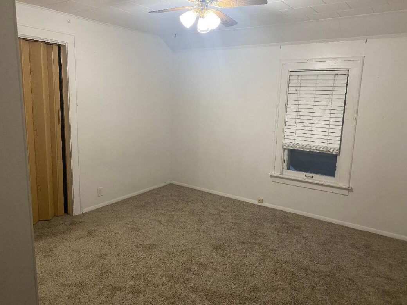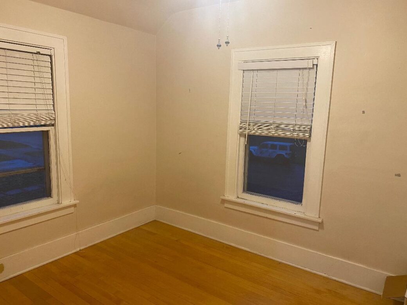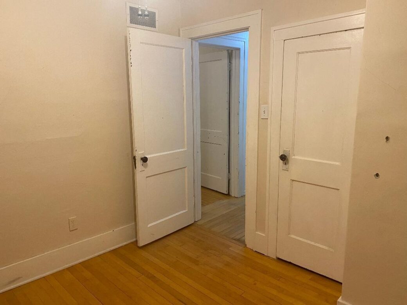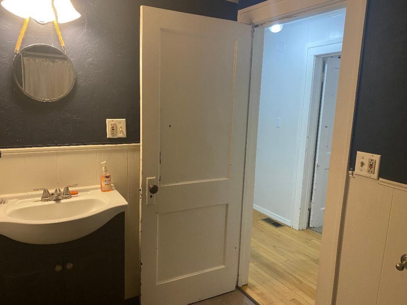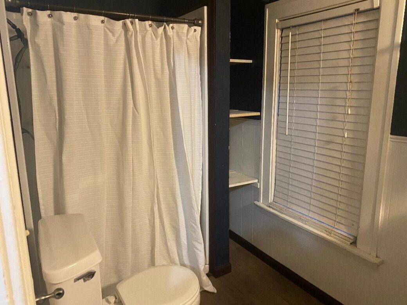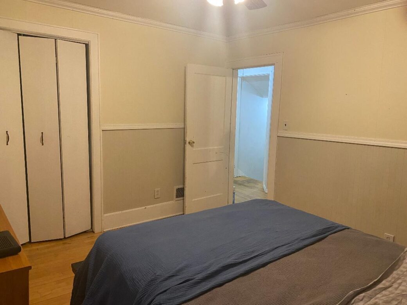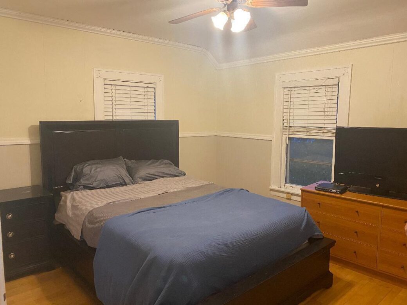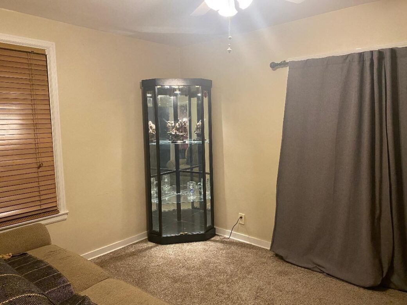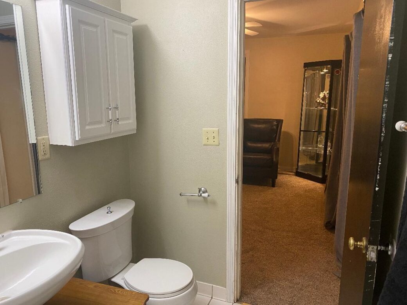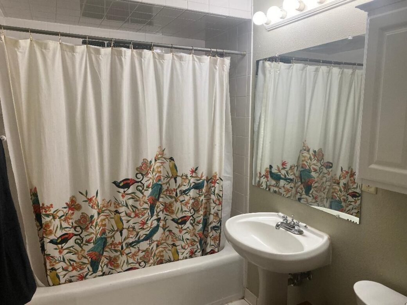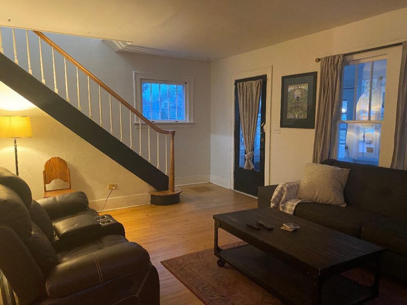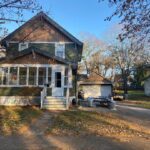

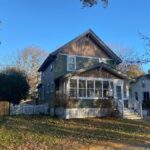


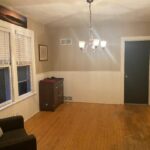

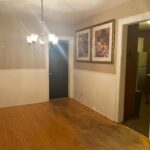

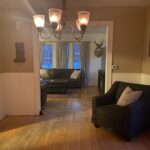

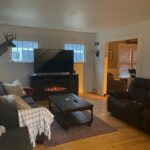

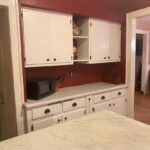

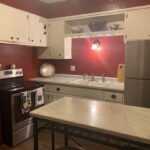

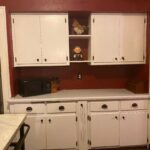

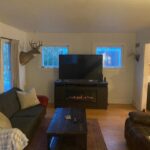

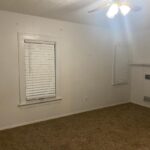

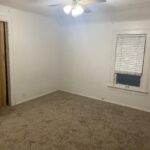

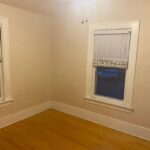

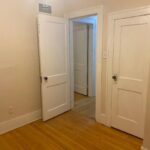

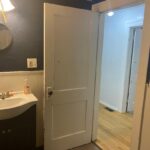

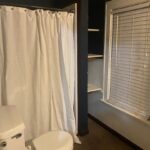

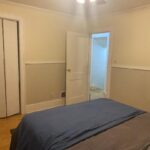

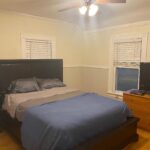

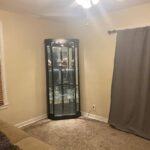

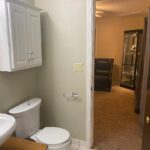

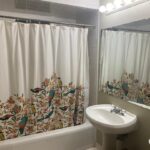

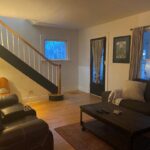




This 4 bdrm, 2 full bath home with 2.5 car garage is waiting for you! A private fenced-in backyard with a deck and outdoor sauna awaits for your entertaining and relaxation. Inside you will find a main floor bdrm (currently used as a den), and full bath along with a formal dining room off the kitchen and spacious living room giving way to the enclosed front porch. Enjoy this home’s prime location offering close proximity to all downtown activities and entertainment, community parks and beaches, bike trails, schools, hospitals, and major highway/interstate access for your commute. With the recent replacement of the roof and siding on both the home and garage, you will be able to focus your attention and design flair on the interior bringing new life to this home’s old-world charm.
Location:
- Taxes and Dates Tax Key Number: OCOC0590219 Taxes $3,068.21 Tax Year 2022 Zoning RES
- Property Information # of Rooms: 7 Bedrooms: 4 Total Bathrooms: 2 Full Baths: 2 Half Baths: 0 Full Baths Main: 1 Half Baths Main: 0 Full Baths Lower: 1 Est. Year Built: 1924 Source Est. Yr Built: Public Records Est. Total Sq. Ft. 1,452 Seller Garage Spaces: 2.5 Garage Type Attached Condo Fee / Mo Units in Project Units in Bldg
- Directions, Showing & Remarks Directions: Summit Ave to State St Hot Sheet Comment: Inclusions: Refrigerator; Oven/Range; Washer; Dryer; Refrigerator in basement; Water softener-owned; Outdoor sauna Exclusions: Seller's personal property
- FLOOR PLANS
- 12ft ceilings
- 2 Bathroom
- 2 Bedroom
- 2 Car Garage
- 2 Refrigerator
- 4 Bedroom
- 9ft ceilings
- Balcony
- Bedding
- Block
- Cable TV
- Central Air
- Central Vac
- Cleaning after Exit
- Coffee pot
- Cot
- Deck
- Den
- Dining Room
- Dishwasher
- Dog Kennels
- Easy Access to Hwy 16
- Easy access to Hwy 67 & 94
- Expansive Backyard Deck
- Exquisite Old Restored Woodwork
- Fan
- French Doors
- Fridge
- Full
- Full Basement w/Crawl Space
- Garden
- Gazebo
- Greenhouse
- Grill
- Hardwood Floors
- Heated Floors
- Heated Garage
- Heating
- High Speed Internet
- Home Office
- Hot Tub
- Kitchen
- Kitchen Island
- Kitchenette
- Laundry on Main Level
- Laundry Unit
- Living Room
- Master Bath
- Master Bedroom
- Mature Trees & Privacy
- Misc. Interior
- Municipal Water
- Natural Fireplace
- Natural Gas
- New Fascia
- New Furnace
- New Gutters
- New Roof & Siding
- Outdoor Sauna
- Oven/Range (2)
- Pantry
- Patio
- Paved Driveway
- Pool Table Area
- Premium SS Appliances
- Private Backyard Patio
- Private Fenced In Yard
- Private Well
- Refrigerator (2)
- Septic System
- Spacious Basement
- Split Bedrooms
- Sump Pump
- Three Car Garage
- Tiled Bathrooms
- Walk-in Closet
- Walkout Porch
- Washer/ Dryer
- Washer/Dryer
- Water Softener Owned
- Water/Waste
- Wifi
407 State St, WI 53066
Contact: Andrea Andrus
